1. Product Description
H steel structure is a new construction product. Currently the industrial workshop uses H steel structure as the main frame; it will be a product taking the position of traditional concrete building.
H steel structure takes less time in erection. The beam and column are prefabricated in the production line. The structure pieces are light in weight, when the foundation work is ready, the erection can be started. Due to bolt connection between structures, the installation can be much faster at working site. Also this structure can be available for welding, and the welded joint won’t be torn in the future.
H steel structure can be assembled and disassembled quickly. Comparing with concrete building, the erection can take half the time of the same size concrete building and the cost can be saved from 20% to 30%. When disassembling the building, almost all the structure can be reused in a new job.
Because of high strength of the steel structure, it has good performance in elasticity. The structure component is small and light, when bearing the same outer force, the structure itself is light and can be extended for big span, while it will take a small volume when packaging and delivering. Due to the plasticity and toughness it has, the structure can resist strong force and motive load, so it is suitable to use for earthquake area.
This building can suit for different climate condition, and it is always built as big workshop or factory.
2. Building Photo
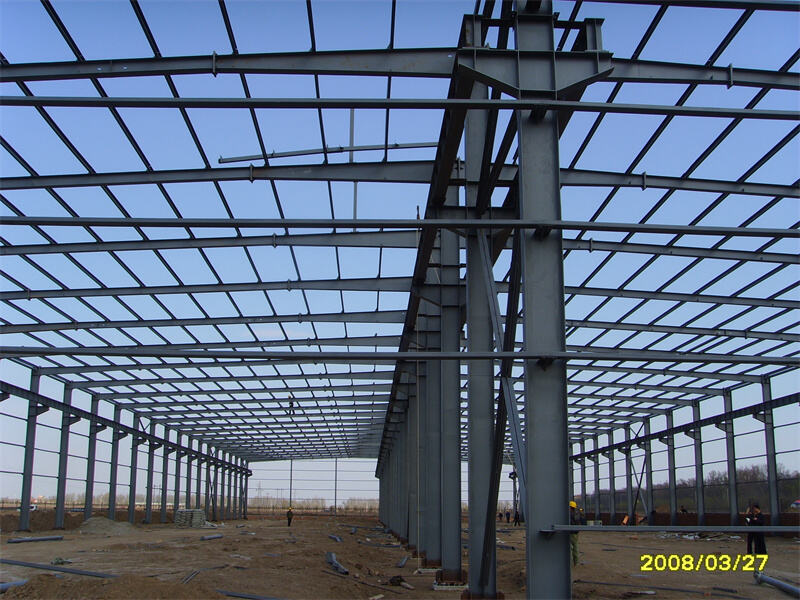
3. Construction Plan
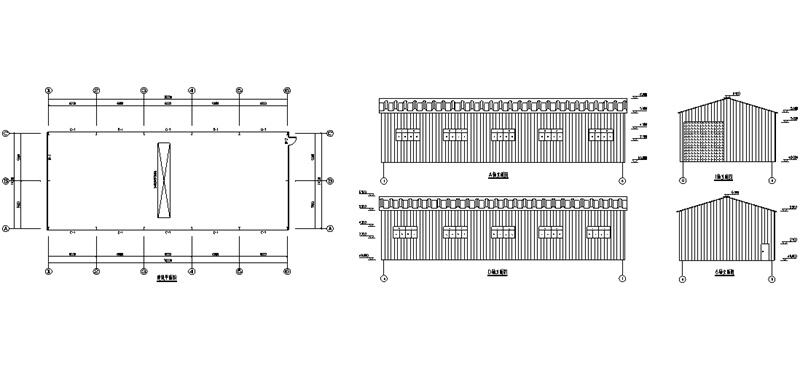
4. Joint Presentation
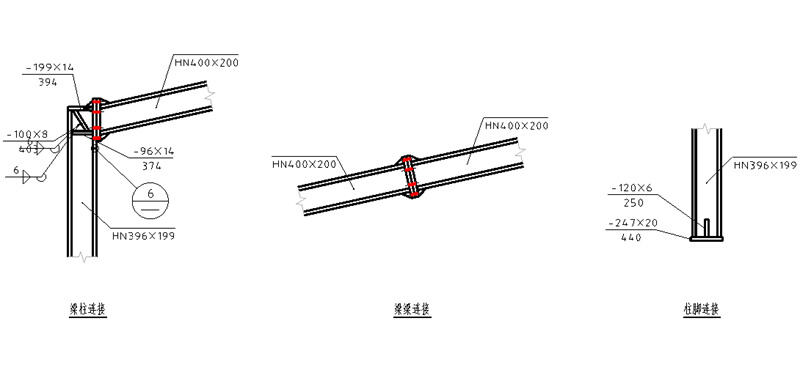
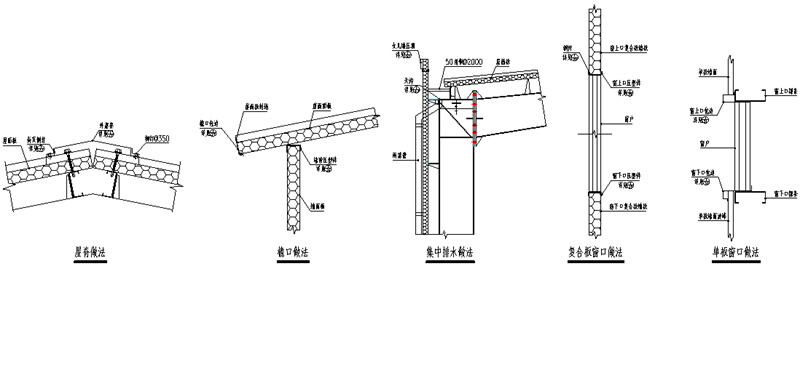
5. Technical Specification
|
H Style Steel Structure Technical Specification |
|||
|
No. |
Item |
Name |
Specification |
|
1 |
Main Component |
Length |
The length has no limit |
|
2 |
Width |
The single span should be no more than 30m. |
|
|
3 |
Height |
Due to the limit of shipping container size, the ridge height should be less than 12m. |
|
|
4 |
Column |
Made of welded steel plate, the code number is Q345 or Q235. |
|
|
5 |
Roof beam |
Made of welded steel plate, the code number is Q345 or Q235. |
|
|
6 |
Purlin |
C160 steel,T=2.5MM, Q235/Q195 |
|
|
7 |
Wall beam |
C160 steel,T=2.5MM, Q235/Q195 |
|
|
8 |
Wall Panel |
Color steel sandwich panel, color steel single sheet |
|
|
9 |
Roof Panel |
Color steel sandwich panel, color steel single sheet |
|
|
10 |
Door |
Color steel sandwich panel sliding door, single open door, double open door. |
|
|
11 |
Window |
PVC window or color steel window (Sliding, casement open, top hung open) |
|
|
12 |
Accessories |
Ceiling |
Mineral wool sound-absorb plate, PVC ceiling, Aluminum plate |
|
13 |
Water Supply and Drainage |
We can offer plan, design and engineering |
|
|
14 |
Electrics |
We can offer plan, design and engineering |
|
|
15 |
Structure Data |
Roof Live Load |
Less than 120kg/㎡. Using color steel sandwich panel to maintain. |
|
16 |
Wind Resistance |
120km/㎡ |
|
|
17 |
Seismic Intensity |
8 degree |
|
|
18 |
Structure Life Span |
25 years |
|
6. Building Floor and Foundation Work
a. Separate foundation and concrete floor
Design Description:
1. The foundation can be concrete block or concrete strip foundation.
2. The foundation material should be higher than standard: Concrete C25.
3. The indoor floor height should be 0.2m higher than outdoor floor height.
4. The floor bearing capacity should be more than 8t/m2.
5. The horizontal flatness should be less than ±5mm.
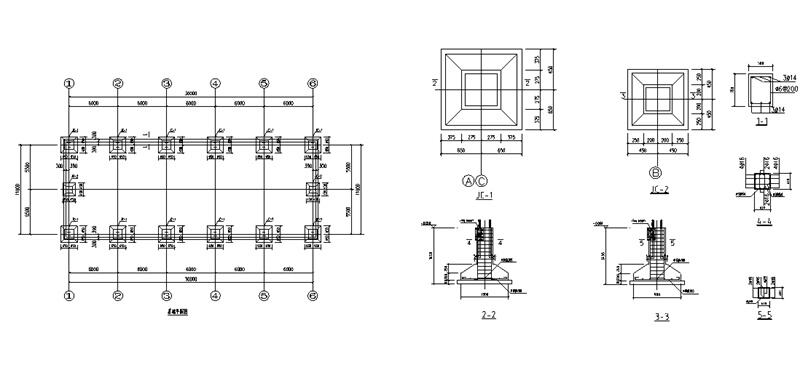
7. The Introduction of Building Characteristics and Function
a. Safety of Structure
The structure is composed of steel frame, satisfied to construction structure design requirement.
b. Quick Installation
Ten people can finish erection of 1,000 square meters within 20 days.
c. Convenient Package
The package and transportation were both considered before designing the structure. The loading can take maximum space when loading.
d. Water-proof Structure
By using the water-proof maintaining material of color steel sandwich panel, there is no need to do special treatment for preventing rain leakage.
e. Heating Insulation
If the heating insulation is required, the maintaining material can use color steel sandwich panel with rock wool or glass wool insulation.
f. Rigorous Structure and Anti-corrosion
The structure design is standard. The surface is painted with high quality rust-proof painting. The sandwich panel itself can resist corrosion very well.
g. Flexible in Design
The length and width can be adjusted to meet with various requirements and the door and window can be placed at any position. Also the inside of building can be with partition walls at different places.
