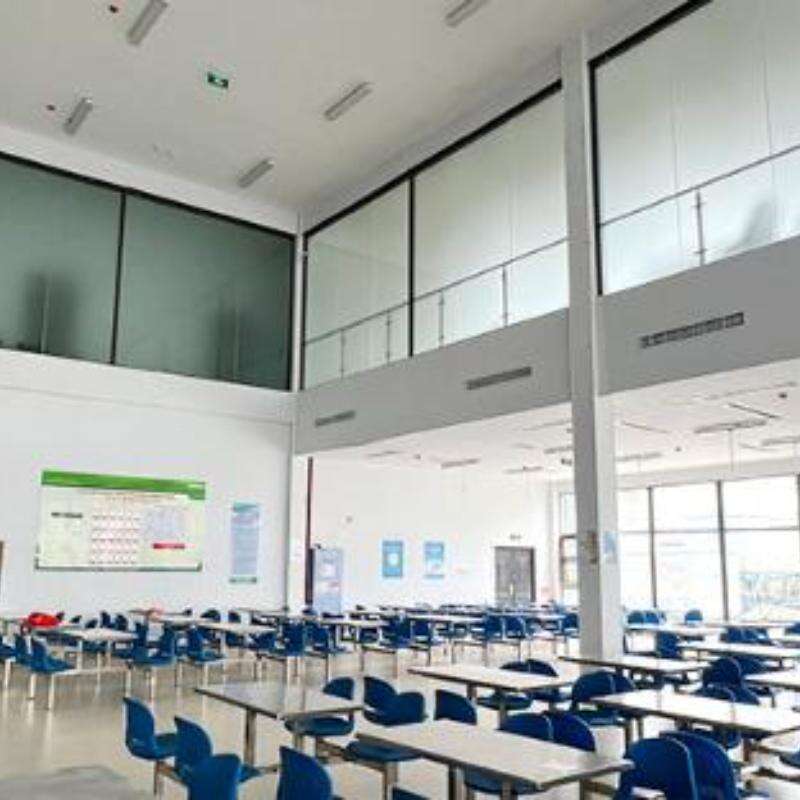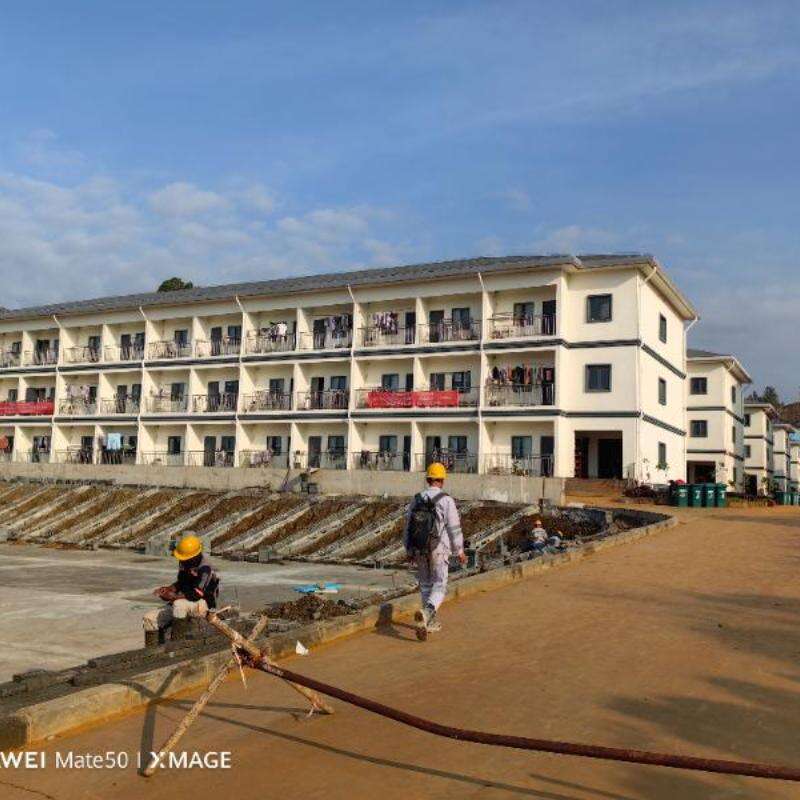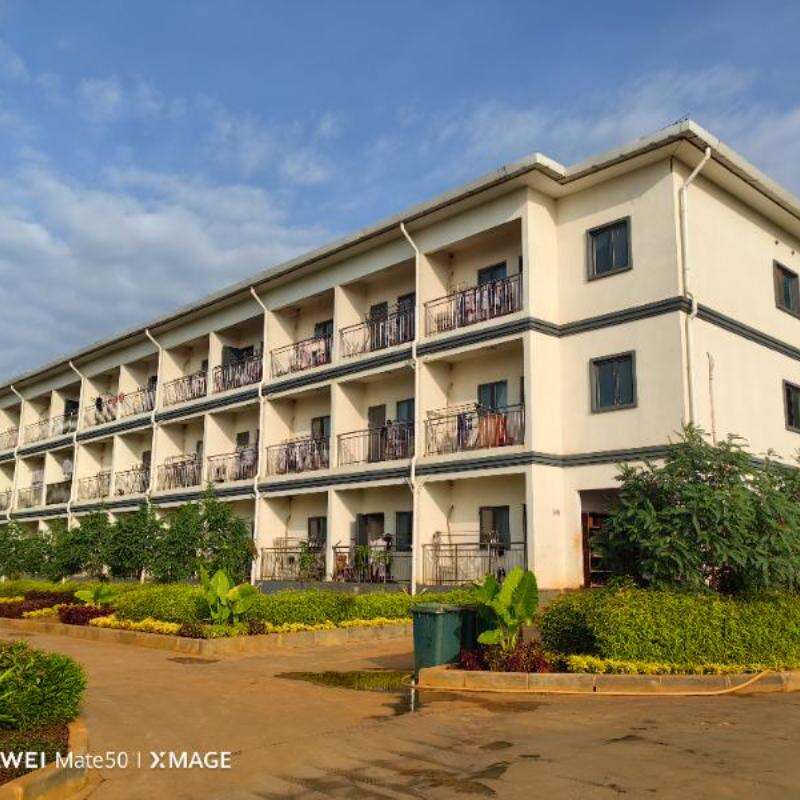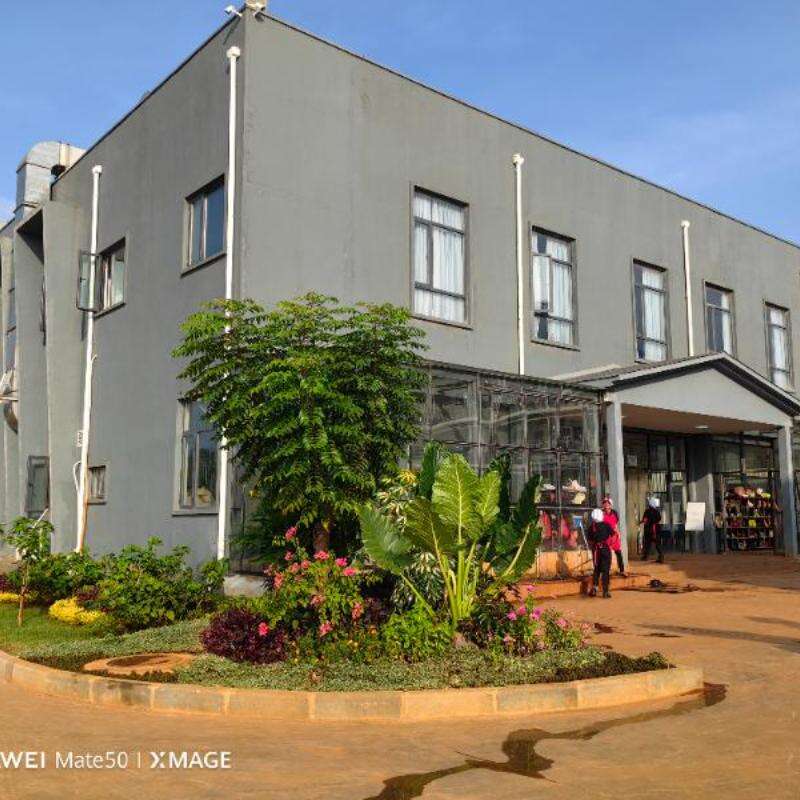Country: Indonesia Project Industry: Mining Building Area: 18,659 square meters Construction Period: 2021 Main Points in Consideration: All the buildings of this project adopt light steel steel structure villa system house, w...
Contact Us
Country: Indonesia
Project Industry: Mining
Building Area: 18,659 square meters
Construction Period: 2021
Main Points in Consideration: All the buildings of this project adopt light steel steel structure villa system house, with a design life of 50 years, fire-resistance level of Grade II and safety level of Grade II. Seismic intensity: 7 degrees (seismic acceleration 0.15g).
Project Introduction: The project is located at Weda Bay - (IWIP) Weda Bay Industrial Park in the central region of Hamarhela Island, North Maluku Province, Indonesia. The site is under the jurisdiction of the municipality of Ternate Island, which is located approximately 75km to the northwest. The topography of the site is low in the south and high in the north, with the sea to the south, the sea water is clear and bright, and the slope of the beach changes steeply. The average annual precipitation is 2671.8mm; the average annual temperature is 26~28℃; the canteen is a two-story building. The monolithic function of the following requirements: the first floor for the cafeteria area, lobby area, material refrigeration area, commissary and distribution room, of which the cafeteria area and the lobby area of 400 people at the same time the demand for meals; the second floor for the private rooms and staff indoor activity center, considering the air-conditioning floor height of 4.2 meters. The private room area includes two 20 rooms, three 10-person rooms and four offices for cafeteria staff, and the activity area is a self-flowing floor, including an indoor fitness area and a table tennis area. The staff dormitory is a 7-block, single three-story building with a net height of 2.7 meters. The general requirement of the dormitory is 9 square meters for 1 person a room, in one of the buildings set up the corresponding residence dormitory supplies warehouse, cleaning room, distribution room and sundry rooms, etc.
CDPH Product Infor.: Modular & prefabricated dormitory buildings offer a modern solution for worker accommodation, engineer and other staff accommodation, student accommodation and temporary living. It can be used in a number of different ways, from workfore or student housing to military barracks.
Modular Canteen and Cafeteria | The Best Solution for Needs: Prefabricated canteens are mobile, modular, and permanent structures constructed in parts elsewhere and transported for final assembly. For private use, we also have assembled house for you, like coffee bar restaurant.




CDPH manufactures and sells various types of modular house, Prefab house and Villa house. Wide range of products ensures us to provide suitable solution for each engineering camp.